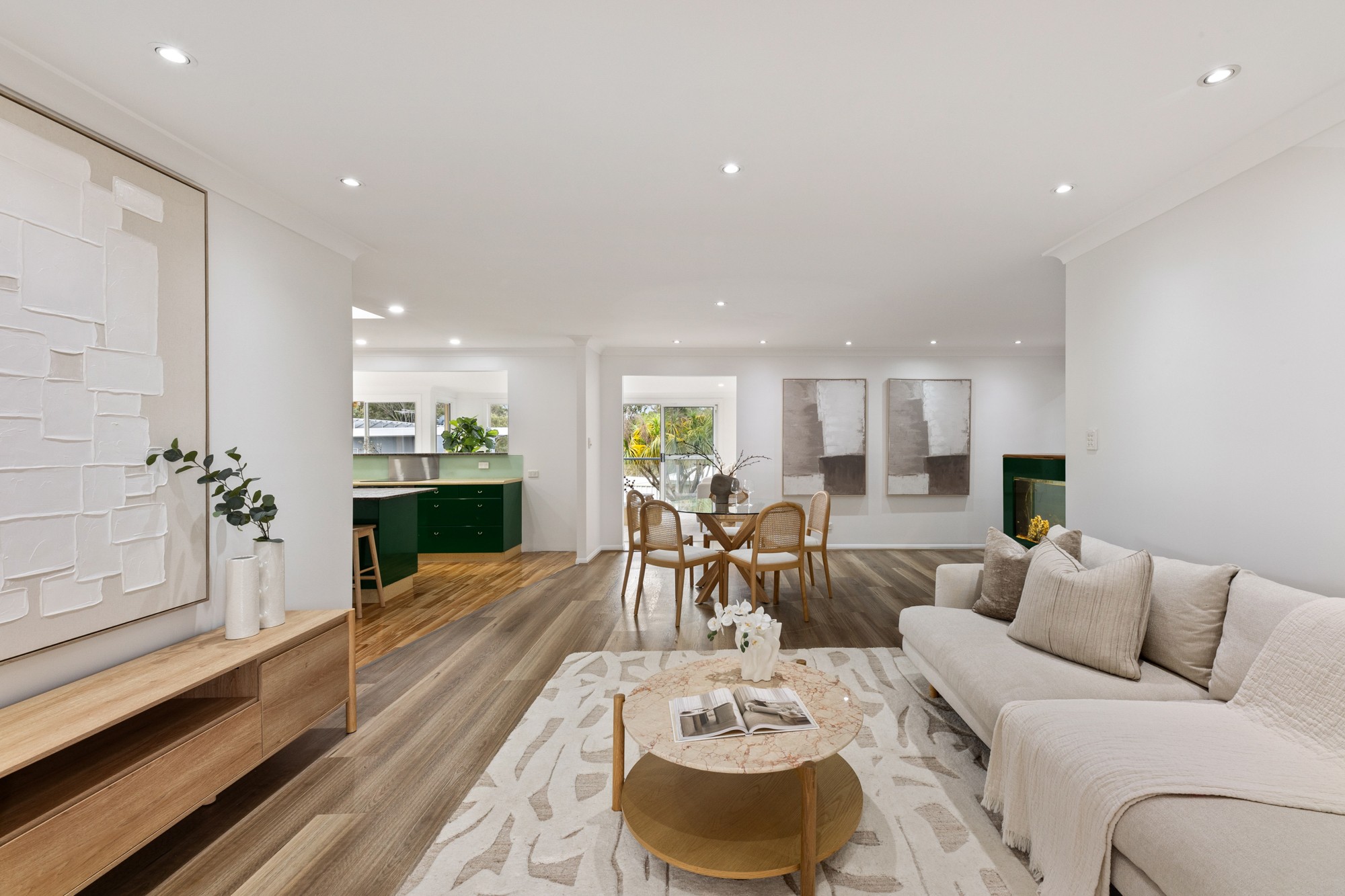Are you interested in inspecting this property?
Get in touch to request an inspection.
- Photos
- Floorplan
- Description
- Ask a question
- Location
- Next Steps
House for Sale in Chapel Hill
A Tranquil Oasis in the Heart of Chapel Hill
- 5 Beds
- 3 Baths
- 2 Cars
Step into a home designed with family comfort and lifestyle in mind. The moment you enter, you're welcomed by a spacious main living area that invites connection, relaxation, and effortless day-to-day living. Walk through to the heart of the home - an open-plan kitchen that seamlessly blends into outdoor entertaining zones and a lush garden backdrop, perfect for weekend BBQs or watching the kids play.
Just off the kitchen is a generously sized formal dining room with garden views, or a second, extra-large lounge area that opens to a private balcony, capturing serene treetop vistas - ideal for dinner parties or quiet evening unwinds.
On the opposite side of the main living room, and just past the built-in aquarium, you'll find two beautifully appointed bedrooms. One offers a unique retreat with its own in-room nursery or reading nook and access to a private balcony bathed in green views. The second bedroom features a striking atrium-style ensuite, bringing in natural light and leafy ambience. Head downstairs to discover three more bedrooms, each with backyard outlooks, and a thoughtfully designed mudroom with internal garage access - practical for busy family life.
And then there's this tucked-away gem: a private, softly lit sitting nook, perfect for a glass of wine, a good book, or a moment of calm amidst the everyday rhythm.
Comfortable and Functional Family Living:
- 5 spacious bedrooms
- Two with their own en-suites
- Three with walk-in robes
- One unique bedroom features a private in-room nursery or reading nook that opens to a private balcony with lush green views
- Another ensuite boasts a stunning atrium-style design
- Three well-appointed bedrooms downstairs - ideal for separation of space between kids and adults
- Large powder room with bath upstairs - great for managing busy mornings
- Tucked-away upstairs laundry for added convenience
- Open-plan kitchen connecting seamlessly to living and dining zones - the heart of the home
Indoor-Outdoor Family Lifestyle:
- Multiple outdoor entertaining areas to relax or host guests
- Expansive garden-view picture window fills the home with natural light
- Ample gardening space for those who love to grow and green - or for kids to play and explore
- Stylish low-maintenance integrated fish tank adds a calming, child-favourite feature
Work, Storage & Everyday Practicality:
- Private downstairs study nook or sitting area - perfect for working from home or supervising homework
- Generous workshop/mudroom conveniently located beside the garage - ideal for storing schoolbags, sports gear, or muddy boots
- Internal-access storage area
- Double remote car park with easy access
Location Highlights:
- Kenmore Plaza Shopping Centre - 850m
- Kenmore Village - 1.7km
- Chapel Hill State School - 1.02km
- Kenmore State School - 1.3km
- Ambrose Treacy College - 1.4km
- Indooroopilly State School - 1.43km
- Kenmore South State School - 1.69km
- Kenmore State High School - 2.38km
Don't miss this rare opportunity to secure a versatile and stylish home in one of Brisbane's most desirable suburbs!
514m² / 0.13 acres
2 garage spaces
5
3
This property is being sold by auction or without a price and therefore a price guide can not be provided. The website may have filtered the property into a price bracket for website functionality purposes.
Agents
- Loading...
- Loading...
Loan Market
Loan Market mortgage brokers aren’t owned by a bank, they work for you. With access to over 60 lenders they’ll work with you to find a competitive loan to suit your needs.
